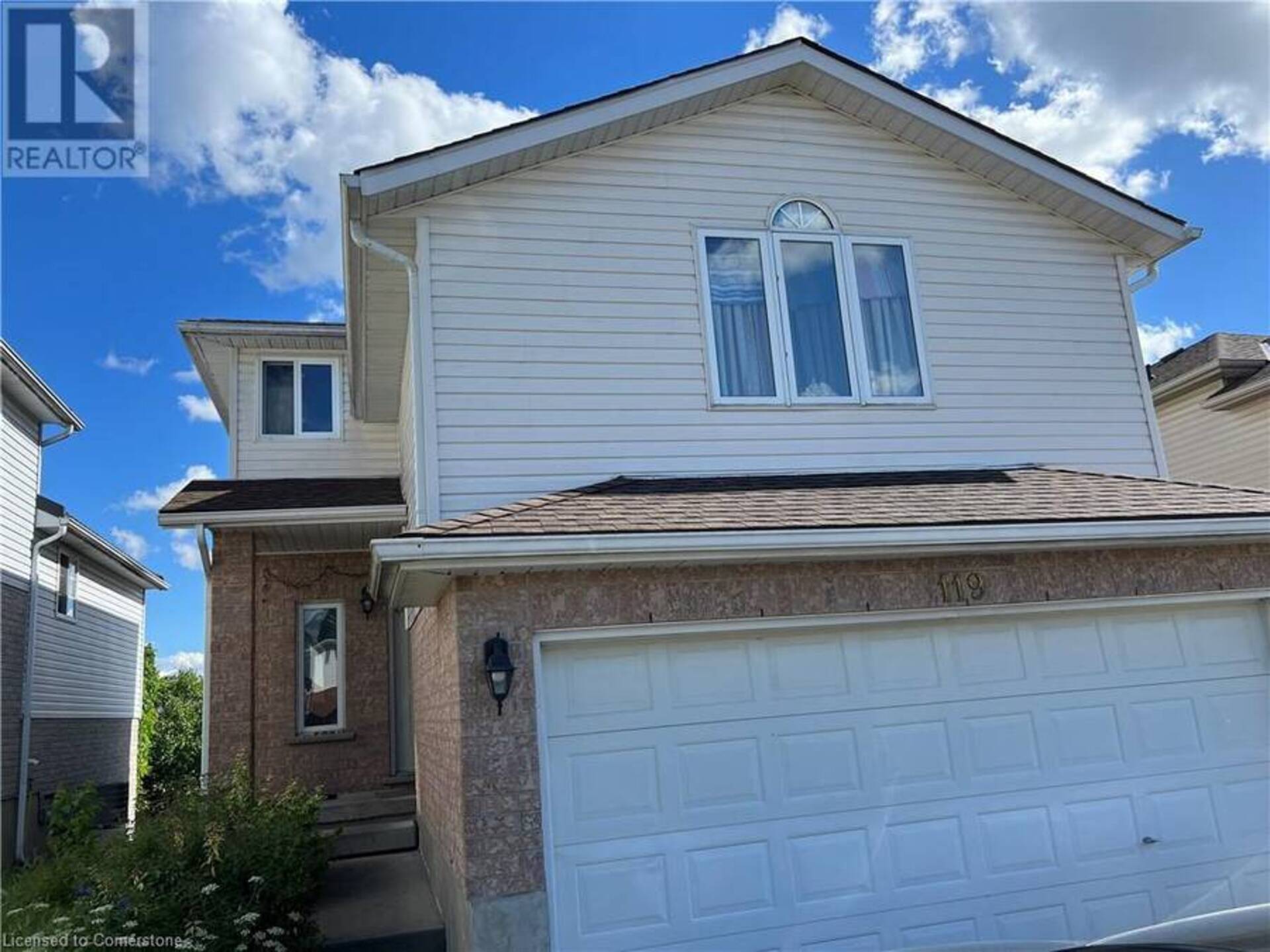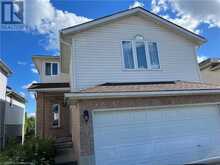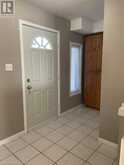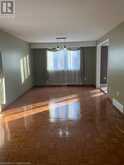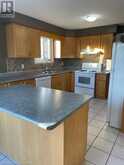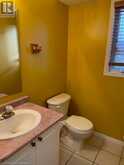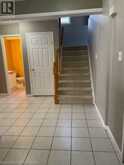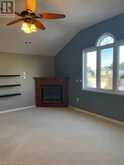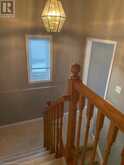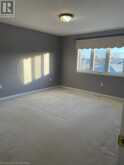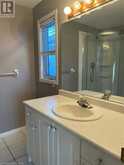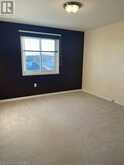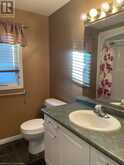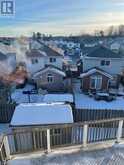119 MOUNTAIN MINT Crescent, Kitchener, Ontario
$2,750 / Monthly
- 3 Beds
- 3 Baths
- 1,824 Square Feet
Welcome to your new home! This is a well-appointed DETACHED home located in the highly sought-after neighbourhood of LAURENTIAN HILLS on a quiet family-friendly street. Enjoy the warming foyer, discrete main floor powder room, garage access and large kitchen with island overlooking the dining and living room. The functional deck and is perfect to enjoy time with family and/or friends. The Second floor includes a huge master bedroom with a walk-in closet & ensuite. There are two additional bedrooms, and a 4 pc. bathroom as well plus a large FAMILY ROOM. It has a shared area for laundry in the basement. Located in the desirable school district, minutes to HWY 85, Sunrise Plaza, parks & walking trails. Basement unit is not included as it has its separate entrance. Call for a private showing! (id:23309)
- Listing ID: 40673462
- Property Type: Single Family
- Year Built: 2000
Schedule a Tour
Schedule Private Tour
Dan Bonany would happily provide a private viewing if you would like to schedule a tour.
Match your Lifestyle with your Home
Contact Dan Bonany, who specializes in Kitchener real estate, on how to match your lifestyle with your ideal home.
Get Started Now
Lifestyle Matchmaker
Let Dan Bonany find a property to match your lifestyle.
Listing provided by CENTURY 21 HERITAGE HOUSE LTD.
MLS®, REALTOR®, and the associated logos are trademarks of the Canadian Real Estate Association.
This REALTOR.ca listing content is owned and licensed by REALTOR® members of the Canadian Real Estate Association. This property for sale is located at 119 MOUNTAIN MINT Crescent in Kitchener Ontario. It was last modified on November 4th, 2024. Contact Dan Bonany to schedule a viewing or to discover other Kitchener real estate for sale.

