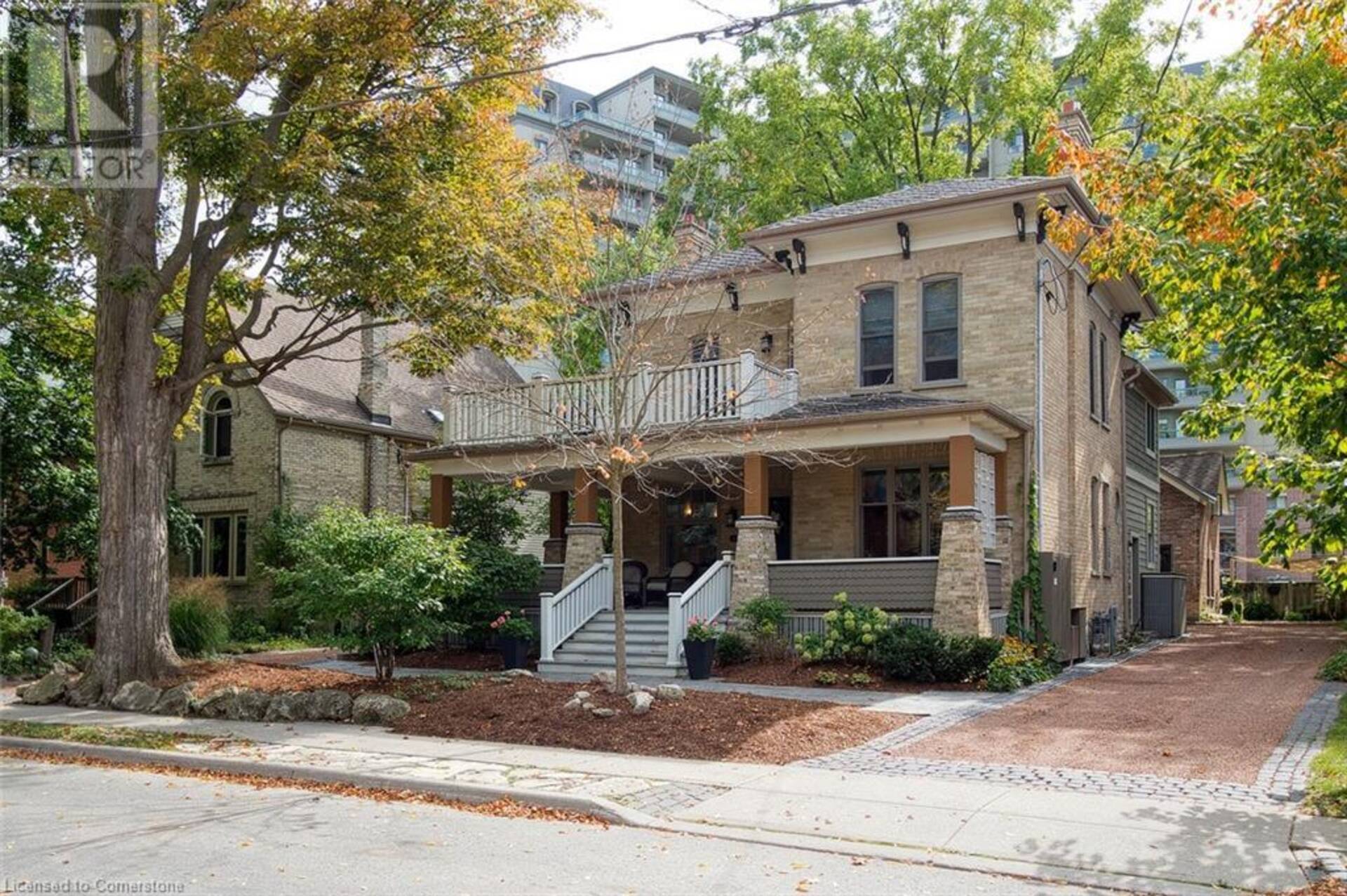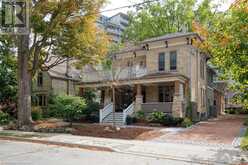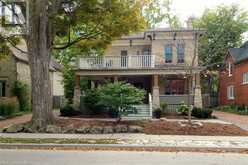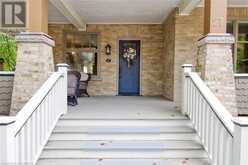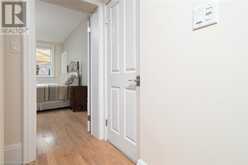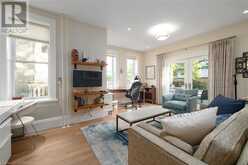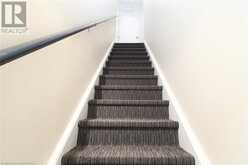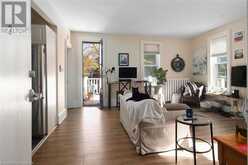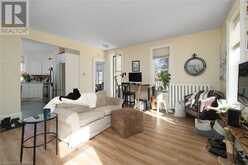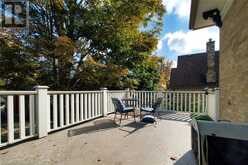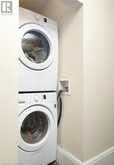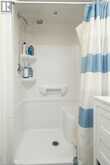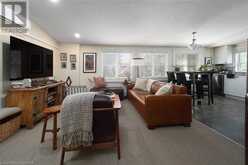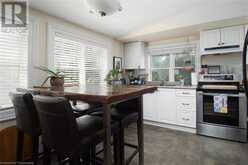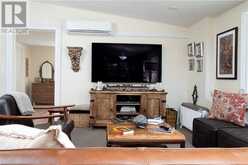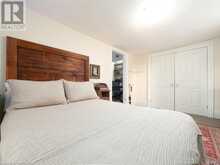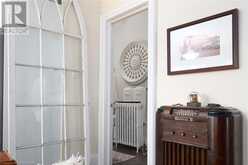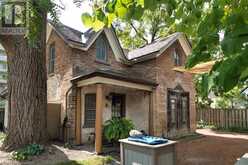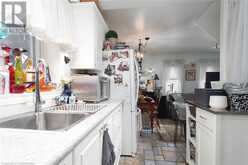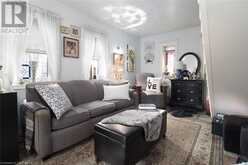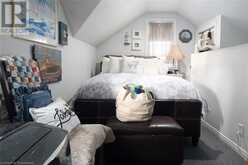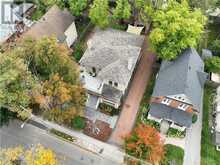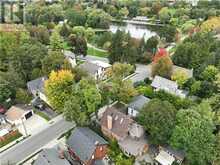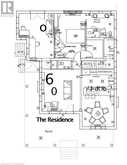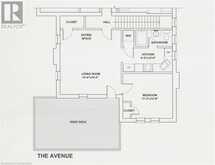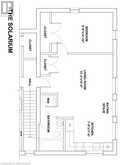27 SCHNEIDER Avenue, Kitchener, Ontario
$1,350,000
- 4 Beds
- 5 Baths
- 3,275 Square Feet
Vacant main-foor unit for owner-occupiers ~~ This multi-residential property in Victoria Park is an award winner that perfected every detail. With a quiet location on Schneider Avenue, this property impresses from the first glimpse with its beautiful landscaping, soft yellow brick, crushed brick and cobblestone laneway, wrap-around covered porch, mature walnut trees, and backyard coach house. There is so much to appreciate and take in from this Mike Wagner Heritage Award recipient, for commitment to the conservation of the City of Kitchener's cultural heritage resources, that by the time you take your first step inside the front door you know you've found something special. Extensively and carefully renovated and restored('11-12), 27 Schneider took new form under the owner's vision to create three additional quality rental units to complement the owner's main-floor unit. Inside the main unit, sense the owner's passion for period appropriate finishes, quality, and design with an open floorplan that is home to hardwood oak flooring, woodclad architectural windows, crown mouldings and wood milled baseboards, gas fireplace with built-ins, exposed brick wall, in-floor bathroom heating, and much more brought to life by designer Lorelie Ratz. Enjoy the remarkable custom kitchen with JennAir appliances including built-in oven and gas stovetop, Cambria Quartz counters, two-tier cabinets to the ceiling with crown moulding, and extended pantry. It is a real delight! Relax in the primary bedroom with its old-walnut views, exposed-brick and transom window as reminders of the past, walk-in closet, and spa-like ensuite with heated floors, glass shower, rich finishes, and natural light through the private frosted glass windows. Initially built in 1880 and owned by the Joseph Schneider family, the property has been given its renewal. With three additional units that have received careful updating, and tenants that treat it like their own, this property offers great peace of mind. (id:23309)
- Listing ID: 40640453
- Property Type: Multi-family
- Year Built: 1890
Schedule a Tour
Schedule Private Tour
Dan Bonany would happily provide a private viewing if you would like to schedule a tour.
Match your Lifestyle with your Home
Contact Dan Bonany, who specializes in Kitchener real estate, on how to match your lifestyle with your ideal home.
Get Started Now
Lifestyle Matchmaker
Let Dan Bonany find a property to match your lifestyle.
Listing provided by Victoria Park Real Estate Ltd.
MLS®, REALTOR®, and the associated logos are trademarks of the Canadian Real Estate Association.
This REALTOR.ca listing content is owned and licensed by REALTOR® members of the Canadian Real Estate Association. This property for sale is located at 27 SCHNEIDER Avenue in Kitchener Ontario. It was last modified on September 3rd, 2024. Contact Dan Bonany to schedule a viewing or to discover other Kitchener real estate for sale.

