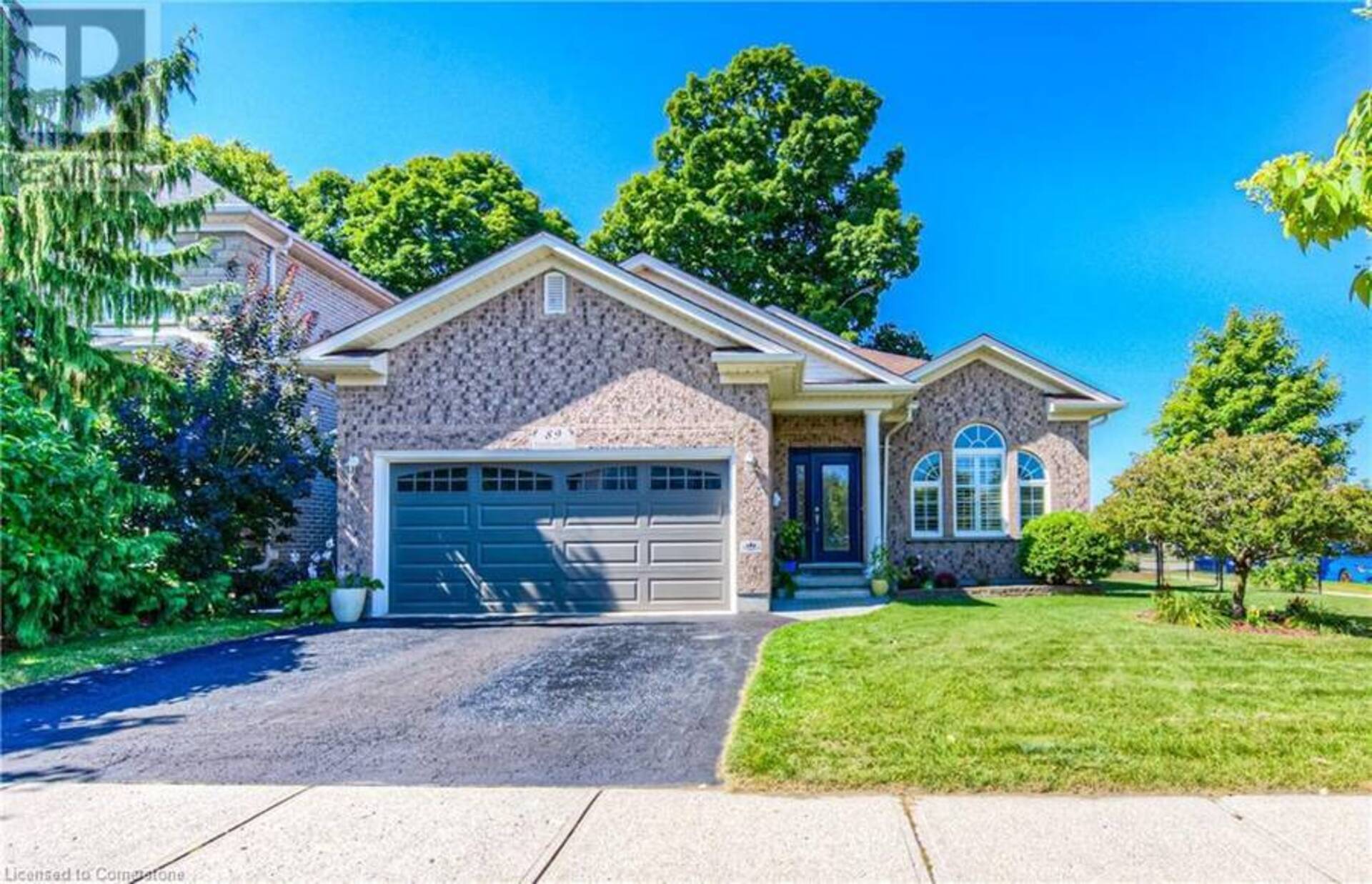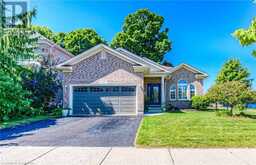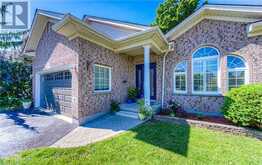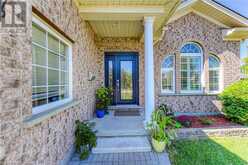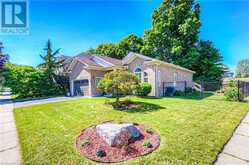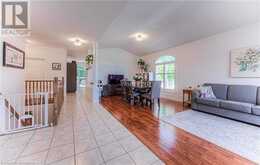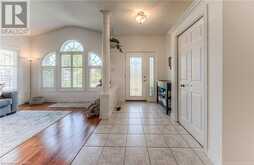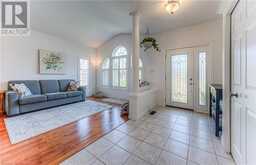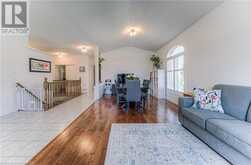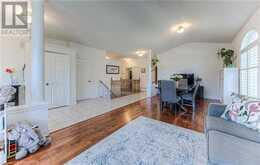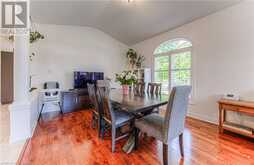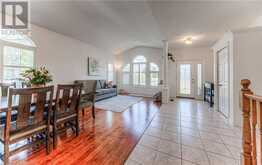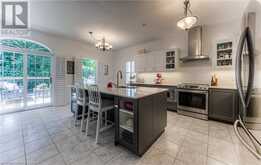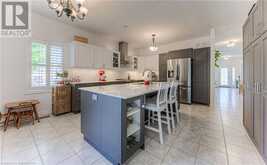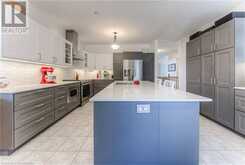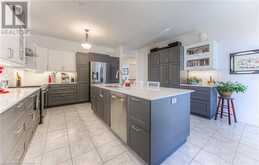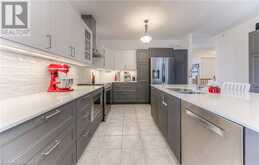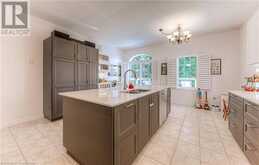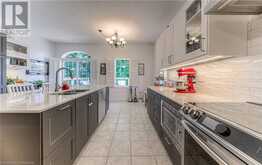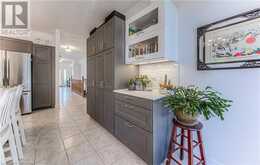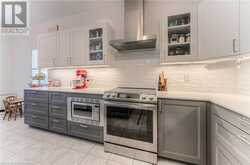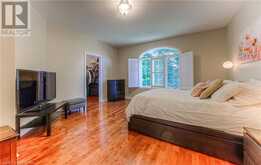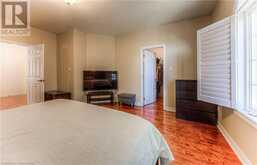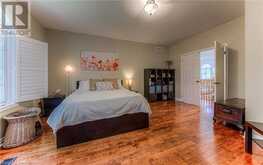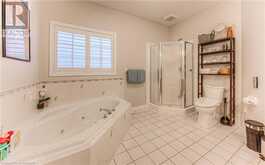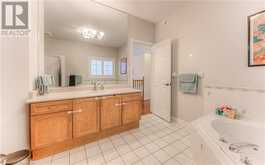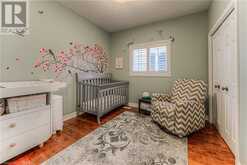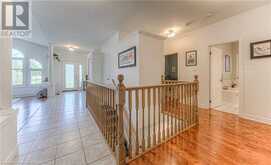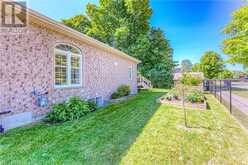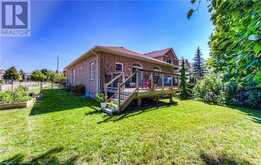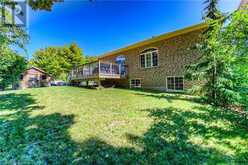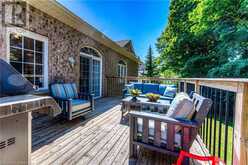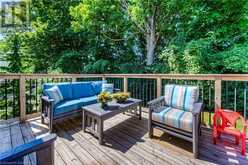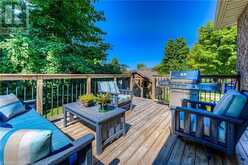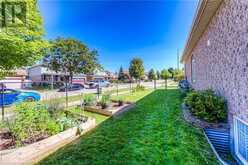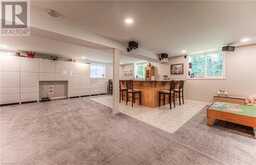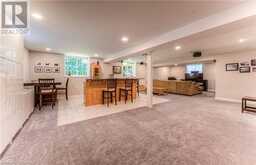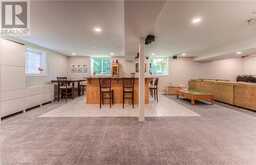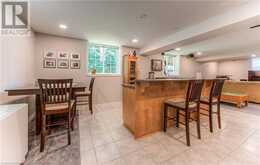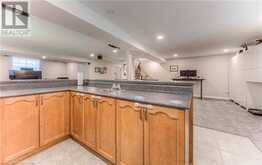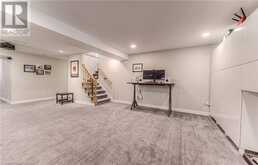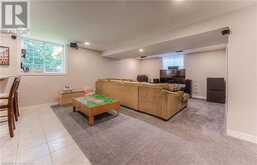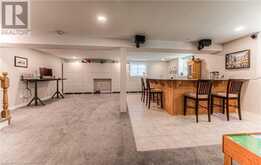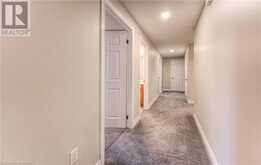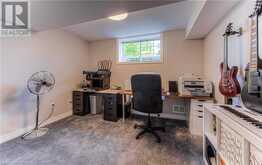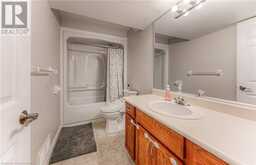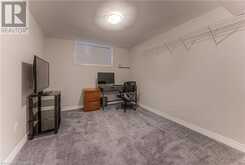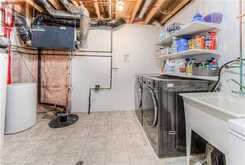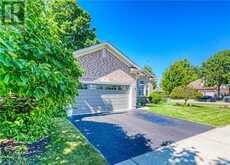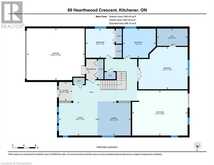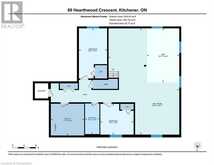89 HEARTHWOOD Crescent, Kitchener, Ontario
$949,700
- 4 Beds
- 2 Baths
- 2,849 Square Feet
Welcome to this charming bungalow nestled in the sought-after Brigadoon neighbourhood. This home offers 2+2 bedrooms and 2 full baths in over 2,800 sq ft of living space. Step into the tiled foyer and be immediately captivated by the open and airy living room and dining area with a vaulted ceiling, hardwood floor, large windows outfitted with California shutters and plenty of natural light. Double doors lead you to a spacious primary bedroom, complete with a walk-in closet and large window that frames serene views of the greenbelt. The main bath has a corner jetted tub and shower. A large linen closet is in the hall right outside bedroom #2 which has extra built-in storage right beside the traditional closet. The beautiful custom kitchen finished with quartz counters, an island with a double sink and overhang for seating is a must see. You will appreciate the backyard deck, right off the kitchen, ideal for savouring morning coffee or evening dinners. For those who enjoy cooking outdoors, a natural gas line is roughed in for a BBQ. The main level is rounded off with a mud room containing a large closet and extra shelving to keep you organized. The door leads right into the double garage outfitted with shelving and ensuring you will stay dry bringing groceries straight in. The look-out basement is filled with natural light and has plenty of space for relaxing, working or entertaining. This home is designed for convenience and organization, featuring a variety of built-in storage solutions such as the rec room wall storage unit. For those that have a green thumb, you will enjoy the raised garden beds by the shed where you can keep all of your tools. With nearby trails, this property seamlessly combines comfortable living with the tranquility of nature. Don’t miss your chance to experience Brigadoon living at 89 Hearthwood Crescent. (id:23309)
- Listing ID: 40646106
- Property Type: Single Family
- Year Built: 2002
Schedule a Tour
Schedule Private Tour
Dan Bonany would happily provide a private viewing if you would like to schedule a tour.
Match your Lifestyle with your Home
Contact Dan Bonany, who specializes in Kitchener real estate, on how to match your lifestyle with your ideal home.
Get Started Now
Lifestyle Matchmaker
Let Dan Bonany find a property to match your lifestyle.
Listing provided by COLDWELL BANKER PETER BENNINGER REALTY
MLS®, REALTOR®, and the associated logos are trademarks of the Canadian Real Estate Association.
This REALTOR.ca listing content is owned and licensed by REALTOR® members of the Canadian Real Estate Association. This property for sale is located at 89 HEARTHWOOD Crescent in Kitchener Ontario. It was last modified on September 13th, 2024. Contact Dan Bonany to schedule a viewing or to discover other Kitchener homes for sale.

