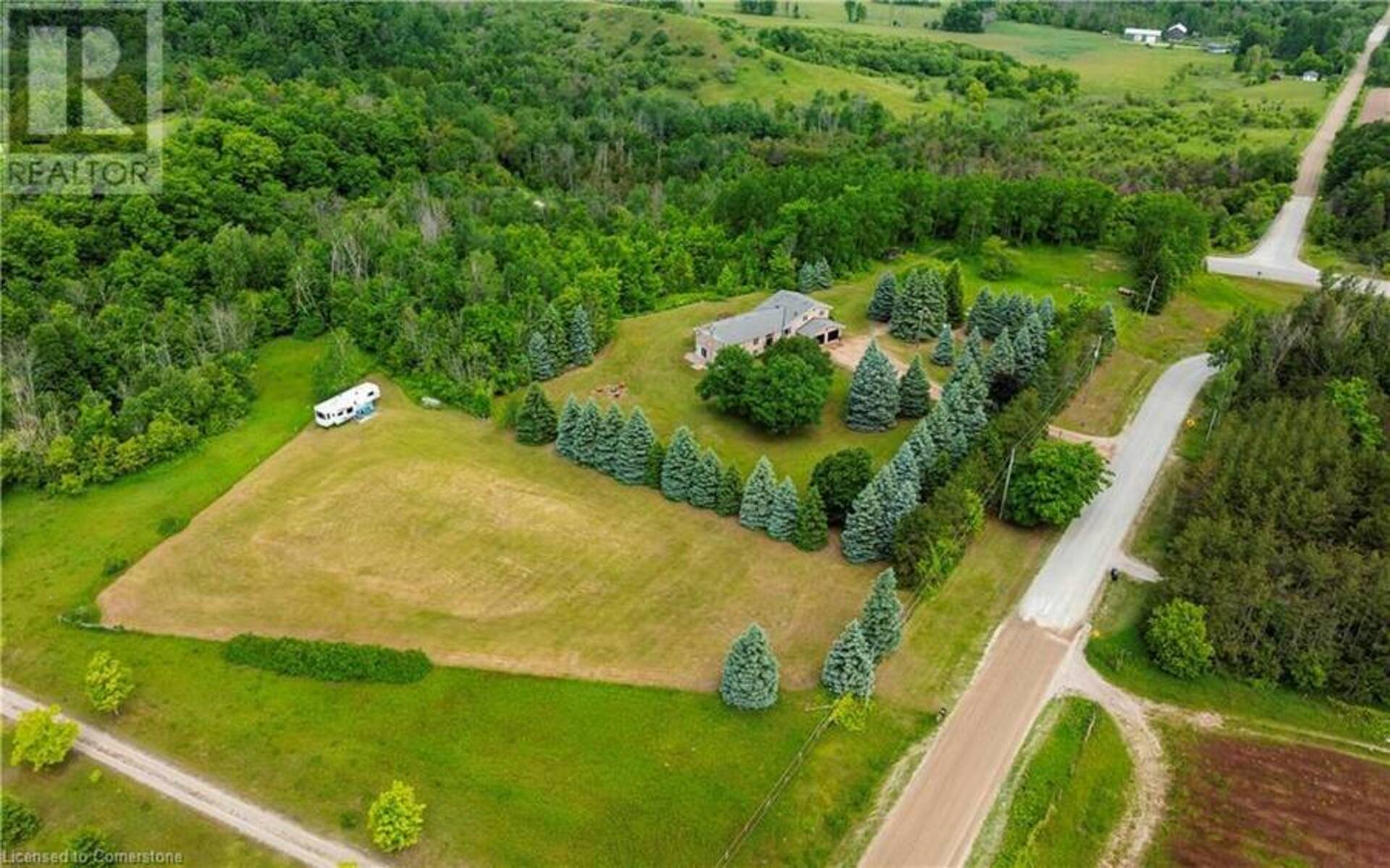
996594 MULMUR - TOSORONTIO Sideroad, Mulmur, Ontario
$1,675,000
- 5 Beds
- 4 Baths
- 3,899 Square Feet
So much MORE than your average country Bungalow! Welcome Home to this Spectacular 5+ Acre Property With Gorgeous Views of the Mulmur Hills PLUS 25 x 30ft * DETACHED WORKSHOP * This completely updated 5 bed, 4 bath full Brick Bungalow offers TWO MASTER BEDROOMS both with private luxury ensuite. In-law suite / rental potential (separate entrance to one wing of house). Main floor primary Bedroom features a private Juliette balcony with stunning views of the Mulmur hills. Double Walk out basement, geothermal heat and AC, granite counters in kitchen and bathrooms, glass showers (3). Loads of cupboards in kitchen plus all new appliances in the last 2 years! Bar/Cantina in bright basement with tons of storage. This open concept FULL BRICK home is sure to impress with its location in the hills of Mulmur, less than 1 hour to the GTA (easy commute right off Airport Road) on a quiet, paved road less then 5 min to Mansfield Ski Club, County Forest Trails, Bruce Trail and more! DOUBLE LOT with 2 already existing entrances - potential for severance or secondary dwelling! No neighbours direct on either side or behind. Very private lot with mature trees and views for miles! Stunning Sunsets and nature right out your back door - view deer, fox and birds galore from your deck, hot tub, camp fire or balcony with the Mulmur hills as your backdrop! Hardwood floors in living room with propane fireplace rough in. Large gourmet eat in kitchen with quartz counter tops and large island plus coffee station with additional sink. Includes hot tub, barrel sauna, & pool table. Owners are both Realtors. Flexible Closing Available. Ideal layout for a blended or multi family living situation with almost 4000 sq ft of finished living space! Location Location - Popular Primrose Elementary School district and only 5 min door to door to Mansfield Ski Club! Minutes from Alliston or Shelburne and a stones throw from the Village of Rosemont. View Floor Plans, Movie and Virtual Tour on link in listing. (id:23309)
- Listing ID: 40642736
- Property Type: Single Family
- Year Built: 1992
Schedule a Tour
Schedule Private Tour
Dan Bonany would happily provide a private viewing if you would like to schedule a tour.
Match your Lifestyle with your Home
Contact Dan Bonany, who specializes in Mulmur real estate, on how to match your lifestyle with your ideal home.
Get Started Now
Lifestyle Matchmaker
Let Dan Bonany find a property to match your lifestyle.
Listing provided by Keller Williams Home Group Realty, Brokerage
MLS®, REALTOR®, and the associated logos are trademarks of the Canadian Real Estate Association.
This REALTOR.ca listing content is owned and licensed by REALTOR® members of the Canadian Real Estate Association. This property, located at 996594 MULMUR - TOSORONTIO Sideroad in Mulmur Ontario, was last modified on September 10th, 2024. Contact Dan Bonany to schedule a viewing or to find other properties for sale in Mulmur.
